
Water wall
The amazing medium of water can be confirmed by the…
Litecad is a CAD in the literal meaning of the word, i.e. a Computer Aided Design system, but it is ultimately different from all other CADs on the market.
Litecad is a user-friendly design program specifically written for managing Litec products. Litecad was conceived to meet the needs of technicians who work in the entertainment business, in theatres, in TV studios, in trade fairs and everywhere LITEC trusses are used.
With this software, designers are quickly able to put together the structure they have in mind and propose it to their clients. Furthermore, it instantly draws up a list of the components needed, with technical data, such as weight and space occupied. All this without needing any specialist knowledge of the CAD world.
Key Points
User-friendly design program written for managing Litec products.
Design of complex structures and shapes with optional instantaneous required component list.
No knowledge of CAD needed
Program written to run on MS Windows
The program allows you to design structures using products, inserted using simple “drag & drop” operations on the elements available
When used in a network with other Litecad users, the program is capable of recognising the first number available, as long as the orders are saved in a shared directory.
Used to insert text between two selected points, dimension the drawing and save a .jpg image of the drawing displayed in the graphic area
Can import 3DS designs and transmit the Litecad project to Autocad Full, which must be installed in the PC.
You can
Minimum system requirements
Pentium III 1000 MHz processor
516 MB RAM
Monitor resolution: 1024 x 768
Operating System: MS Windows 98 – 2000, XP or Vista
Free space on hard disk: 1.4GB


The amazing medium of water can be confirmed by the…

SPARKULAR FALL is a hanging silver waterfall equipment for indoor/outdoor…

The Spark machine produces a fantastic, non-hazardous effect that looks…

The most powerful confetti/streamers machine on the market.2 settings available:…

CONFETTI MACHINES WITH ETUBE SYSTEM The ETUBE SHOOTER AIR PLUS…

R-4 is best-selling mini confetti blower. Use fan as power…

CITC’s Bubble Monster makes bubbles from (5cm to 31cm)…

MDG ICE FOG Compack HP stvara najgušći niski dim…
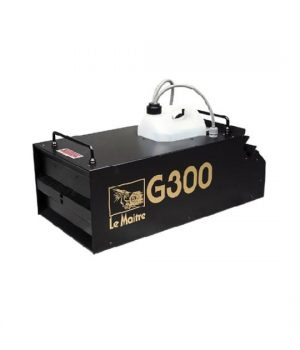
The Freezefog Pro is used in conjunction with a…

Features Long-lasting body design with austenite welding and anti-corrosive primer;…

The Little Blizzard®/DMX can run continuously without overheating. It has…

Spraymaster creates columns or balls of fire up to…

The new ATMe is the evolution of the world-famous Atmosphere,…

MDG Me1 is the most compact member of powerful Me…

MDG MAX 5000 APS je iznimno snažna, a istovremeno…

Make a statement with Geyser RGB — a unique effect…
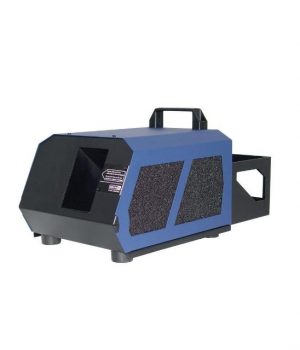
The revolution DMX as standard, variable output and haze density,…

With a tiny haze particle size of just 0.2 micron…

Features Continuous output even and light haze; Output 1-100% precisely…

Most popular moving head fixture at the market. LED powered…

The latest generation of LED RGBW zoom moving head19x Osram…

Very powerful reflector ideal for coloring buildings and large surfaces.Designed…


RGBW reflector of modern design intended for outdoor use(IP65).36x RGBW…

Currently, one of the best LED wash devices in the…

Very powerful reflector ideal for coloring buildings and large surfaces.Designed…

RGBWAUV reflector of modern design intended for outdoor use(IP65). SPECIFICATION…



Featuring a truly innovative control surface with 12 touch faders…

Martin M-Touch is a powerful yet simple control surface…
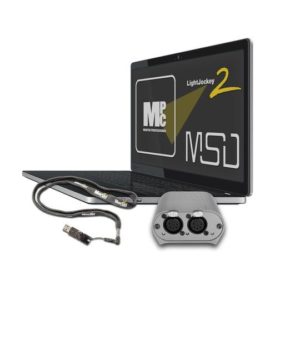
Support for 64 DMX universes on Pro Edition and 128…

LightJockey 2™ is a flexible, easy to use Windows-based controller…

The MADRIX Software is the ultimate control tool for LED…

Capture is a native macOS and Windows application that lets…

Pangolin Beyond – Professional laser and multimedia software, for any…

Akai APC40 Mk II is MIDI Live performance controller…

Akai APC40 is MIDI Live performance controller…

Transmitter & Receiver modes Up to 700 meters / 2,200…

PERFORMANCE Transmitter, Receiver & Repeater modes Up to 700 meters…

EVERDECK nudi danas visoko kvalitetne i najinovativnije proizvode na tržištu.

Characteristics: Working platform area: 14×12 mRoof slope: 4°Maximum roofing height:…

Characteristics:Working platform area: 10×8 mRoof slope: 4°Maximum roofing height: 8…

Dimming Rack with Vision C12 dimmerpack3x Dimer Vision 12ch…

Prolight 125A Power Rack Power Distribution Unit with 3…
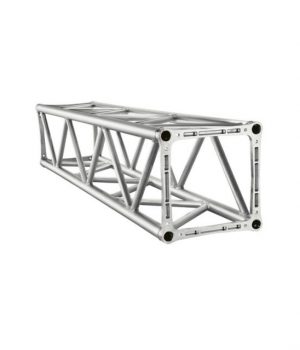
Square section heavy duty aluminium truss with 40 cm long…

ShowTec Single MK II Dimmer One channel DMX 512…

Square section heavy duty aluminium truss with 29 cm long…

Square section aluminium truss with 29 cm long sides.This…

Flat section aluminium truss with 40 cm long sidesFlat…

Square section aluminium truss with 25 cm long sidesIt…

Profesionalni jednokanalni DMX dimmer. Kapacitet 10 A max. Dimming i…

Square section aluminium truss with 29 cm long sides, 4…

Heavy Duty Tower for QD30SA Aluminium Truss It can take…

Features 2 Channel dimmer with 5A output Dimmer or switch…

Complete with 20 m chain, Direct control They are extremely strong…

The Showtec RP-405 MKII is a switch pack with built…

63A Power Distribution box with 3 phase 63A input …

Complete with 10 m chain The CM Prostar is compact…

Lighting Crank up Stands 18′ Mobil-Tech ALP5 This stand…


63A CEE In – 4 x 32A CEE Out Road…

Wind Up Stand Max.Load: 30kgDiameter: 35mmMax. Length: 2.08mWeight: 8.58kg…
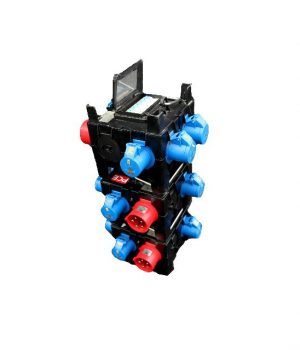
32A Power Distribution Box with 3 phase 32A input…

Athletic stand Max.Load: 5.45kgHeight: 1,49 – 3,18mWidth: 1mDiameter: 1,2m…

BreakoutBar 6 Splitter CEE 32A 5p. > 6 CEE…

Constructed from 50x50cm black metal plate and a 2,3m…

They are used for reflector (Par Cans, Multipars) floor…
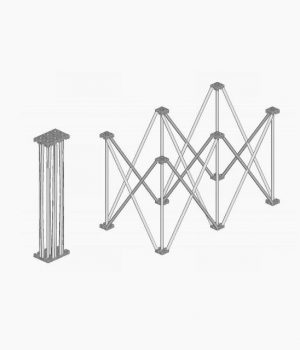
Heavy duty stands made of lightweight materials with plexiglass plates.

Two kinds of Manfrotto AutoPole: Long AutoPole 210cm to 370cm…

Stainless steel posts, used for enclosure of special places,…

CABLECROSS 33HDCableguard made of high density polyurethane foam. The connection system…

PERFORMANCE Receiver mode only Up to 700 meters / 2,200…

The Detonator is an optional, dedicated remote control tool…

2-way DMX merge The Showtec DMX Merge allows you to…

Tehnički podaci:Power supply: DC 9-12V, 500mAPower consumption: 500mA max Data…

DR-PRO RACK ™ je standardni DMX-512 uređaj za snimanje /…
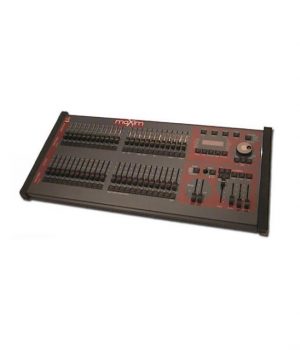
Optional PaTPad moving light controller. Single preset and two preset…

The DC2448 is suitable for DMX light systems with…

DC12V adapter Master slider can adjust the values of…

DC12V adapter 16 channel mixer with two pages consisting…

DMX USB Pro supports either, DMX Input or DMX Output…

Connect your favourite supported control software to your lights. The…

Clubmax is a new generation of lasers with an integrated…
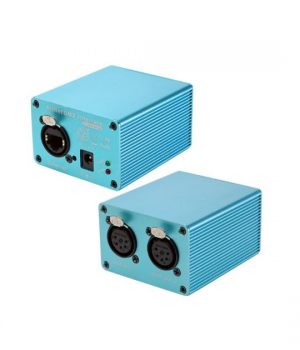
DMX Over Ethernet – 2 x 512 DMX Channels,…

Still being the most popular within the high power range…

Art-Net and sACN to DMX converter for up to 8…

The XSH Hybrid Splitter allows for distributing power and a…

FB4 is a new network hardware control platform from…

The XSH Hybrid Splitter allows for distributing power and a…

Neke instalacije zahtijevaju koordinaciju s glazbenim i upravljačkim signalima. Takve…

The XMT-350 is a compact and modern RDM Controller and…
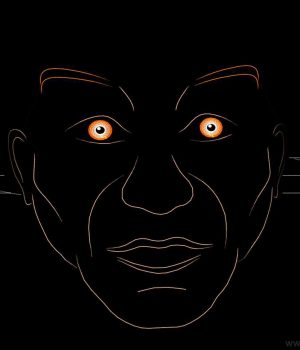
Motorized graphic screen is a 4 x 4m big screen…

Have you ever wanted to know how it feels to…

Prolight Laser Harp Controller is the latest and greatest product…

The Aquila Time Code Controller is a multifunction control…

Digital audio workstations as well as lighting and show control…
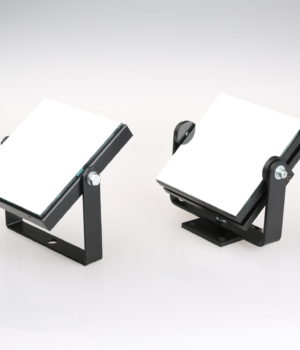
A quality front coated bounce mirror with fine adjustable attachment…

Litecad is a CAD in the literal meaning of…

EXE DT – XC DL4 – Linkable 4 channel…

Kenwood Protalk TK-3200LU15P – Two-way radio – UHF –…

This is a quality diffraction mirror with basic attachment bracket.

As the laser and entertainment industries are constantly evolving, you…

The G300 is the most technologically advanced dual purpose…
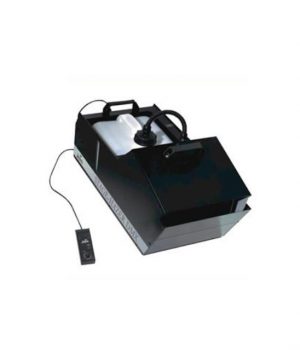
Heater size: 1200WTotal power consumption: 6A @ 220-240v, 12A@ 110vFuse rating:…

The most specified fog machine in the world. The Magnum…

Atomic 3000 DMX je trenutno najsnažniji stroboskop koji se…

Black light projectors complete with ballast and fitted with…

Professional Blacklight 120 cm arm Lamp included.: 240V/36WVoltage: AC…

Elegant outdoor par model, unique design, compact case. Perfect for…

Aqua is a “water-waves” animation projector equipped with a color…

The ultimate party accessory. Create a stunning display to complement…

Pola disko kugle promjera: 30, 40 i 50cm.Ima ugrađen…

Solid state adjustable speed control with burst button.Housed in…

Blow fog, haze, snow, wind to 46 m! Tilt 300…

Features Shell is made of sturdy metal material, firm and…


The ARRI Fresnel series is ideal for use where compact,…

The ARRI Fresnel series is ideal for use where compact,…

ETC Source Four Zoom Profile Spotlight, zoom ranges 15°-30° and…

Stage Blinder 8 Professional audience blinder. Each set of…
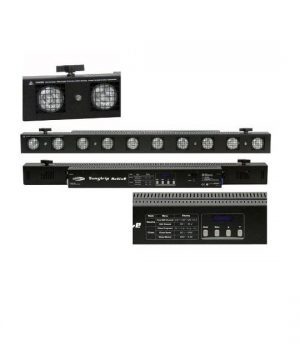
Showtec Sunstrip Active DMX – includes lamps & power…

With the most powerful discharge source in the range,…

The PAR64 (or Par Can) is one of the…

AR 64 Short nosed Parcan, ideal for touring bands…

Polished, Including 4 Lenses The Showtec Multi-Par offers you the…

Par 16 with a GU10 lamp holder. Lamp socket:…

Very high power and quality of light beam with a…

The latest generation of LED RGBW zoom moving head19x Osram…

Most popular moving head fixture at the market. LED powered…

RGBW reflector of modern design intended for outdoor use(IP65).36x RGBW…

Currently, one of the best LED wash devices in the…

An excellent LED reflector designed for outdoor use with IP65…

MAC 2000 Profile II™ SpecificationsThe MAC 2000 Profile is a…

Popular and classic par with high power featuring RGBWA mixing…

An excellent LED reflector designed for outdoor use with IP65…
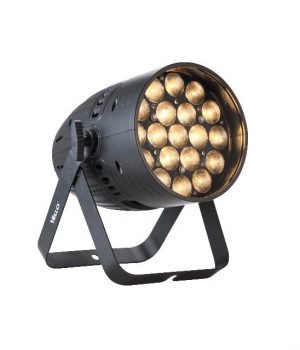
LED Zoom Par 19 is part of a new generation…

Martin MAC 500™ Specifications The MAC 500 is an automated…

KOLORADO MK3 2500 utilizes an HMI 2500/GS lamp (Sfa 21…

Light entertainment comes to town with Kaleido, the MSD575W lamped…

18 LEDs 10W 4in1 RGBWLed high-performance reflector with a very…

Due to its built-in battery and Wireless DMX module you…

Pro-Motion 1200 is a totally weatherized versatile multiple format projector,…

Small and compact but extremely powerful LED RGBW reflector. Specification…

Elegant outdoor par model, unique design, compact case. Perfect for…

Fancy illumination tube for numerous possible applications. Lightweight construction enables…

Fancy illumination tube for numerous possible applications. Lightweight construction enables…

RoboScan Pro 918 SpecificationsThe RoboScan Pro 918 is an automated…

Dynacore EL-500D/T LED lights are new models that simply run,…
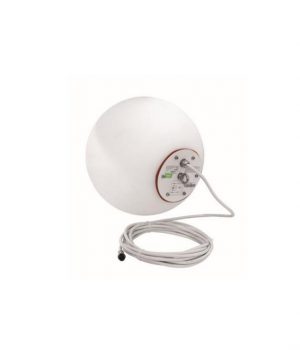
High-quality LED hanging ball lamp Absolute eye catcher!Perfect in main…

The brighter version of the already popular air cone DMX.

Aqua is a “water-waves” animation projector equipped with a color…

The Media Spinner is a moving-base for a MultiMedia Projector…

The Media Spinner is a moving-base for a MultiMedia Projector…